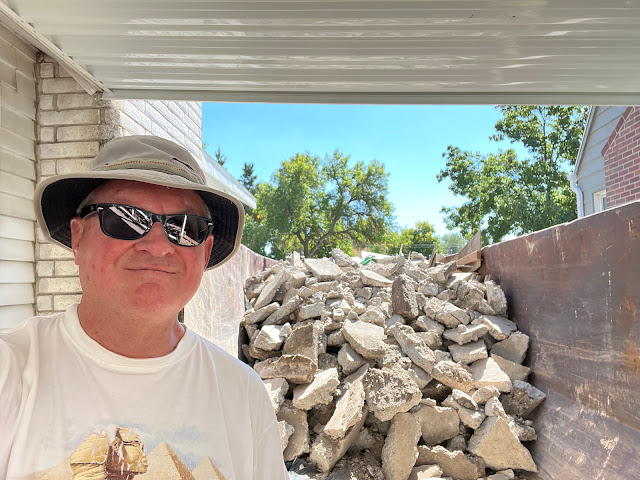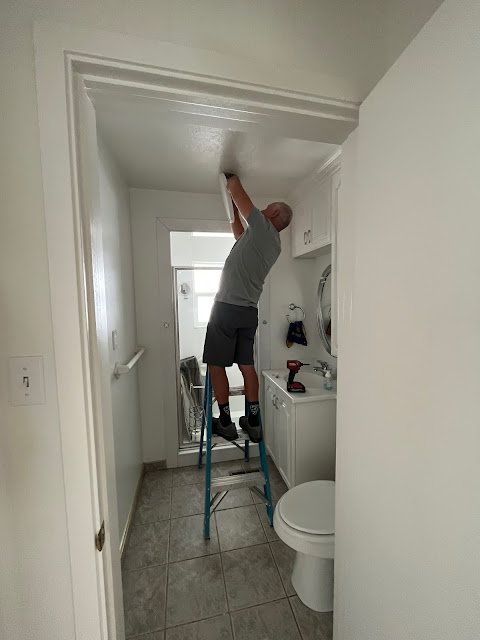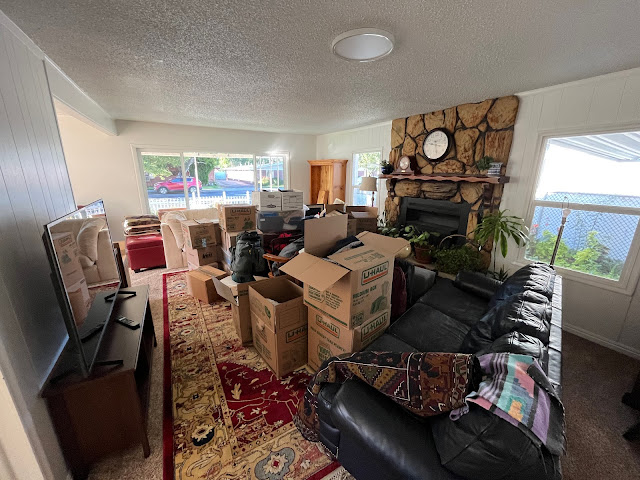Announcing a new Emmett Home (Beit Emmett).
I initially created this blog to document the year our family spent living in Jerusalem. I used Beit (pronounced like bate/bait)--the Arabic word for home (very similar to the Hebrew word Beth) because our home for that year would be at the BYU Jerusalem Center. After that year, I kept the blog and the name as an ongoing record of the Emmett family at home and away from home.
This past summer we sold our beloved home in Springville. While that home was on the market, I scoured the Salt Lake Valley for a new home for me. At my side was realtor Ken Hansen whom I met years ago in Chicago. Together we spent many days touring homes from Day Break to Rose Park and from Holladay to Taylorsville. My ideal was a cute, updated bungalow in Salt Lake City with a garden and two bedrooms. My reality was that any home like that was beyond my budget. I missed out on a twin home in Holladay that fit the bill. For a while it seemed like condo living was my best option, but then one sunny July day we stopped at an open house in South Salt Lake. The home looked bungalow-ish and it had a lovely yard. I wasn't sold at first, but the more I looked, the more I realized it might be my best option. In my head I could imagine a back yard of tomatoes, peach trees and a raspberry patch. I could also imagine enough room for family gatherings and an extra room for kids to stay in when needed.

First photos--to help in my decision making.


When I returned for a second viewing, the brother of the owner, both of whom had grown up in the home, had stopped by to water the yard. He was very friendly. From him and later from his brother, I learned about the history of this home. It was built in 1927 and first used as a barracks. Then in the 1950s, it was scheduled to be demolished to make way for I-15. The make-do Mackie family decided to buy the structure and move it to their property on what was at the time a fairly rural and open part of the valley between 33rd and 39th south and State Street and 300 East. They were living in a small home (where the two sheds on the left are located) and needed more room--at the time several of the boys were sleeping in the white shed in the far right corner. The tan shed in the center was a barn used for cows, pigs and chickens. Behind it was a big vegetable garden. Their mother lived in the home until she passed away a few years ago. Then one of her sons and his wife moved in. They sold the house so they could retire to St. George.

The cute mother's green house--needed to go before the pressed wood sides and corrugated roof all crumbled.
The barn-turned-shop, not my thing. Also needs to go.
Lovely porch, but the corrugated green siding also needs to go.
Cozy living room. At the suggestion of many, it was decided the tan walls should become white and that the curtains should come down.
Back bedroom--added on along with the laundry room after its relocation. No heating or AC vents--hence the window AC for the summer and a space heater in the closet for winter use.
Functional kitchen. Nothing is the house is plumb. Floors rise and ebb from room to room.
I signed all the papers for the home on August 21st, but didn't plan to move in until the beginning of October after Will left for Mexico. That gave me time for some fixen up.
My longtime friend Chad Godfrey arranged for a crew he uses in his work to do the demolition--with some help from me. First to come down was the green house. It was easy. The barn and the cemented in steel poles of the covered patio were a little harder. I kept three of the sheds for storage--since there is no garage and few closets in the home.
I pulled nails and stacked much of the barn wood against the back fence to use in an eventual fire pit.
Taking down the green house, patio and barn really opened up the yard.
We filled this huge dumpster to the brim twice. That's cement from the floor of the barn.
Next step was a fresh coat of white paint throughout the very tan looking interior. My brother Tom spearheaded this week long project with his son Alex and my brothers Bill and Bob helping out with all the prep work.
White walls, followed by white shutters brightened up the whole house.
Bob installed new streamline LED light fixtures in every room.
For moving day I hired The Other Side--a non-profit that gives recovering addicts a place to live and a job to keep busy (highly recommended). They first emptied out my Provo Apartment--big job was the player piano which they moved with great skill.
Then my storage unit. And then some final things from the Springville home. The truck was stuffed full. Too many books. Anybody want a free set of 60 years of National Geographics?
The nice family offered to leave behind the beige couch, red rug and red leather chest-- I accepted.
It took a few months to get everything unpacked, sorted and settled. Plus pictures and photos hung and having blinds installed. It's an eclectic mix of things from my parent's home, from our Springville home, from my BYU office.
Guest bedroom
Office
Primary bedroom.
I had a big stump removed in the front yard.
I planted a columnar blue Atlas cedar in its place. The first tree of what will be many in the yard.
I also planted two curl leaf mountain mahogany trees, plus iris from our Springville home in the front yard. I plan to xeriscape the whole yard. Anyone want to haul away some free sod next spring?
Had two loads of top soil/mulch delivered, which now fills in where the shed and patio were located.
I can hardly wait for spring planting.





















.JPEG)
.JPEG)

.JPEG)
.JPEG)
.JPEG)
.JPEG)
.JPEG)
.JPEG)
.JPEG)





.JPEG)
.JPG)

